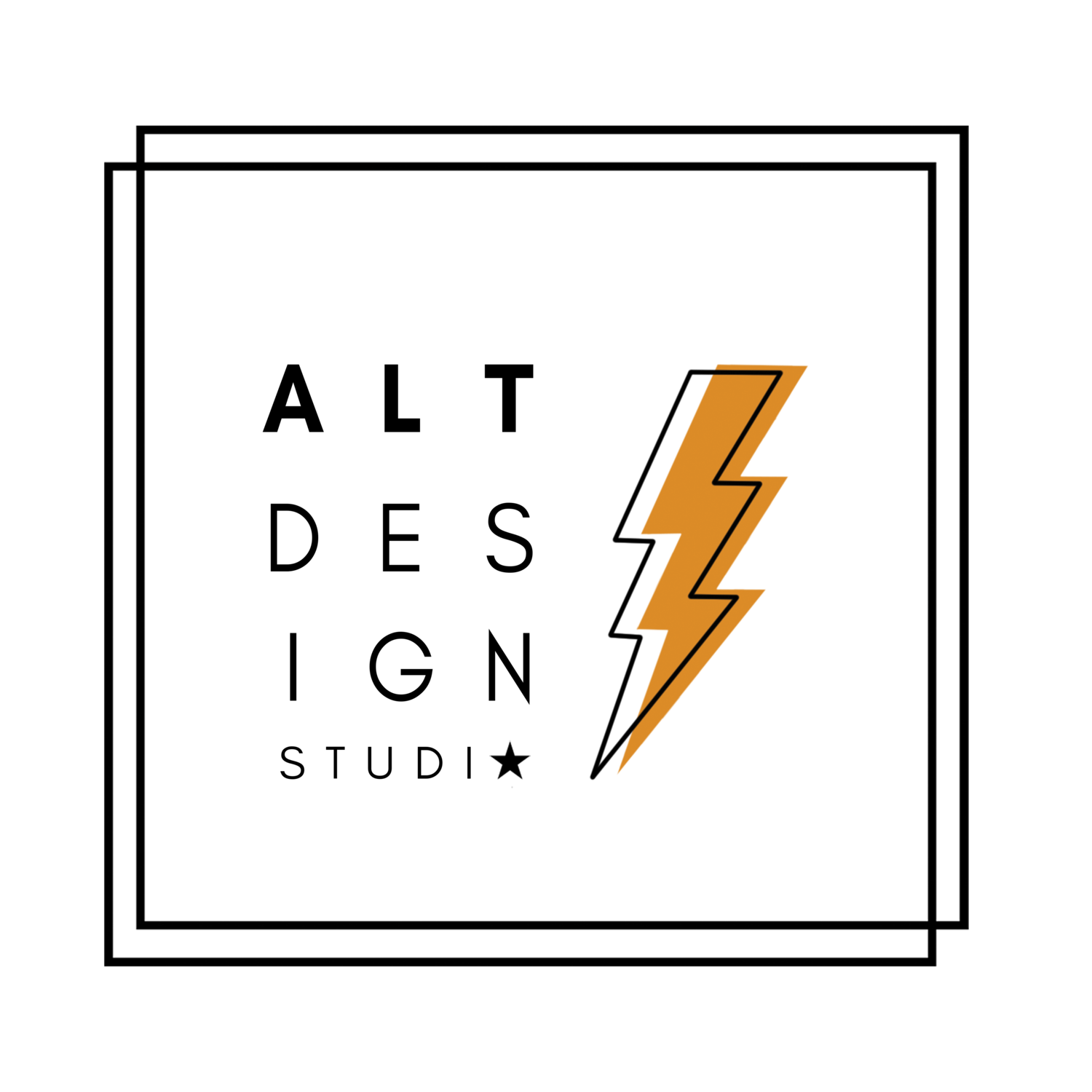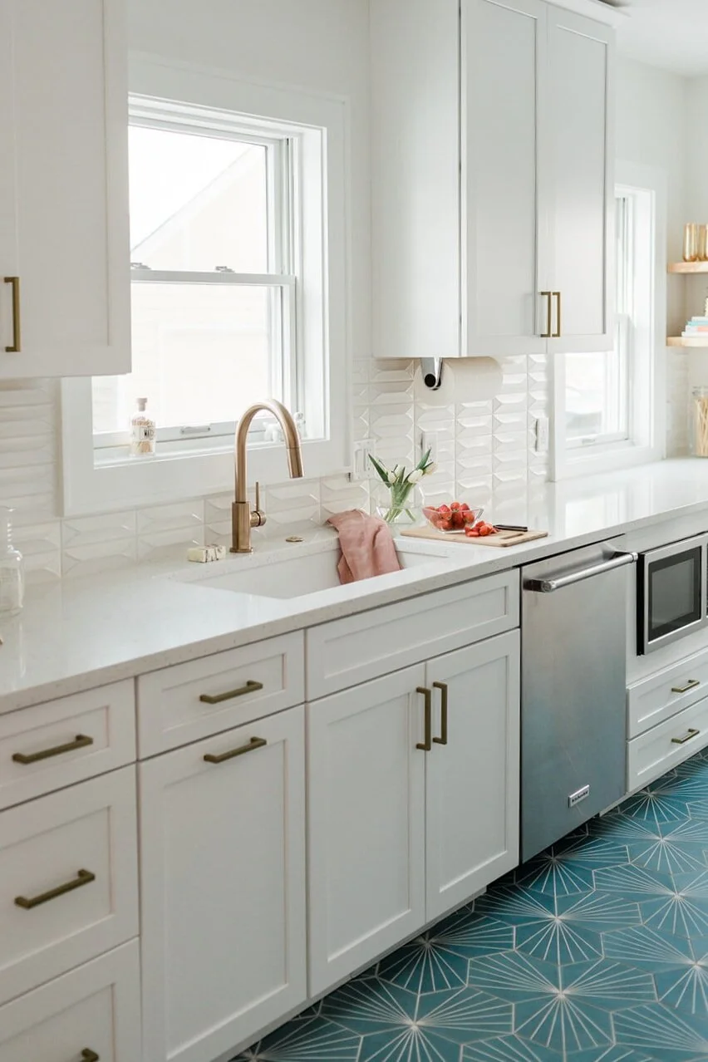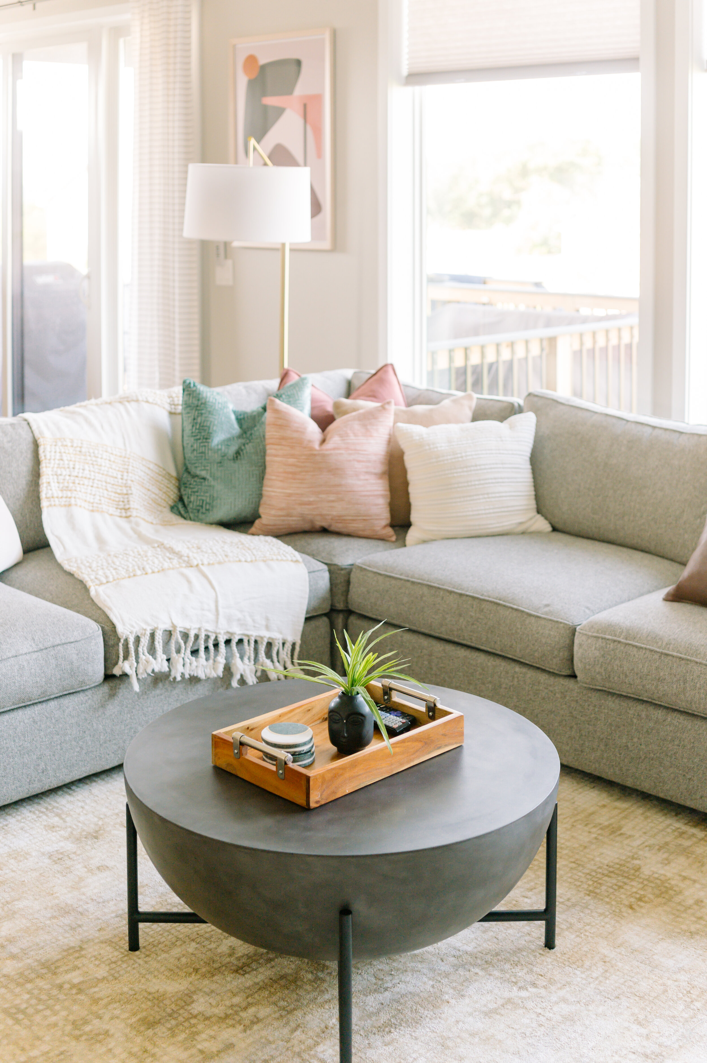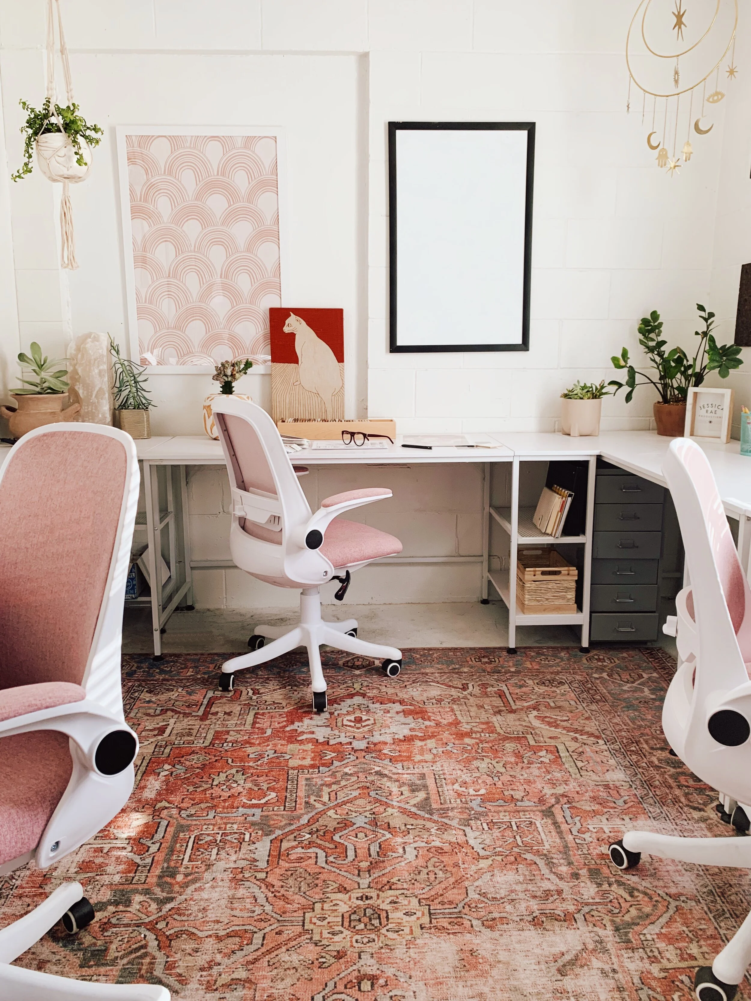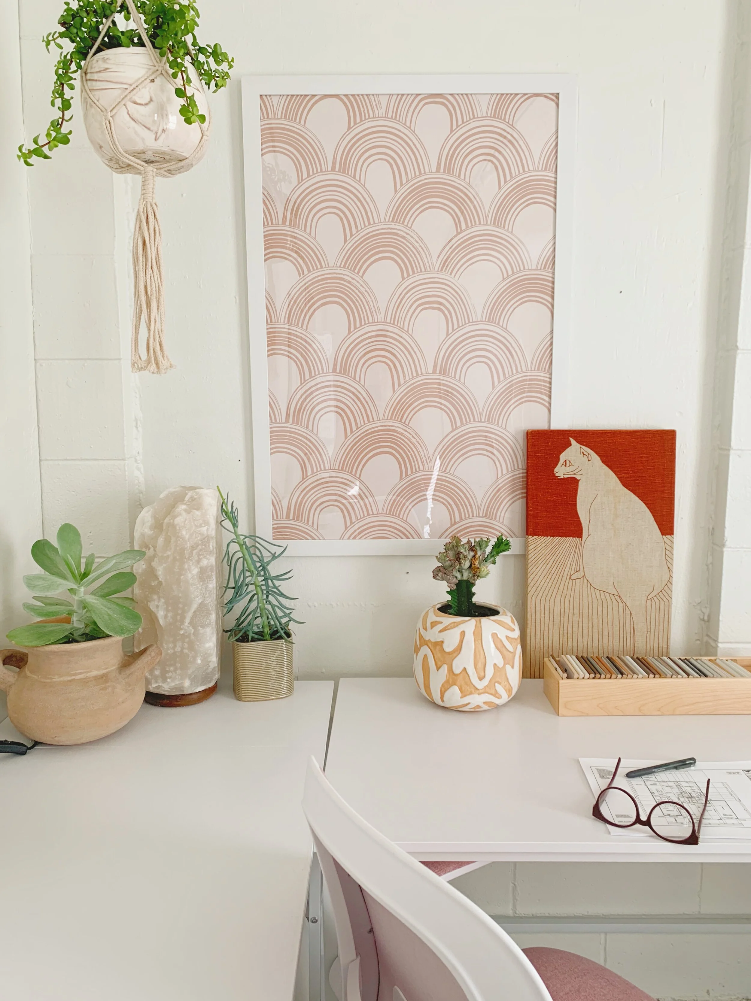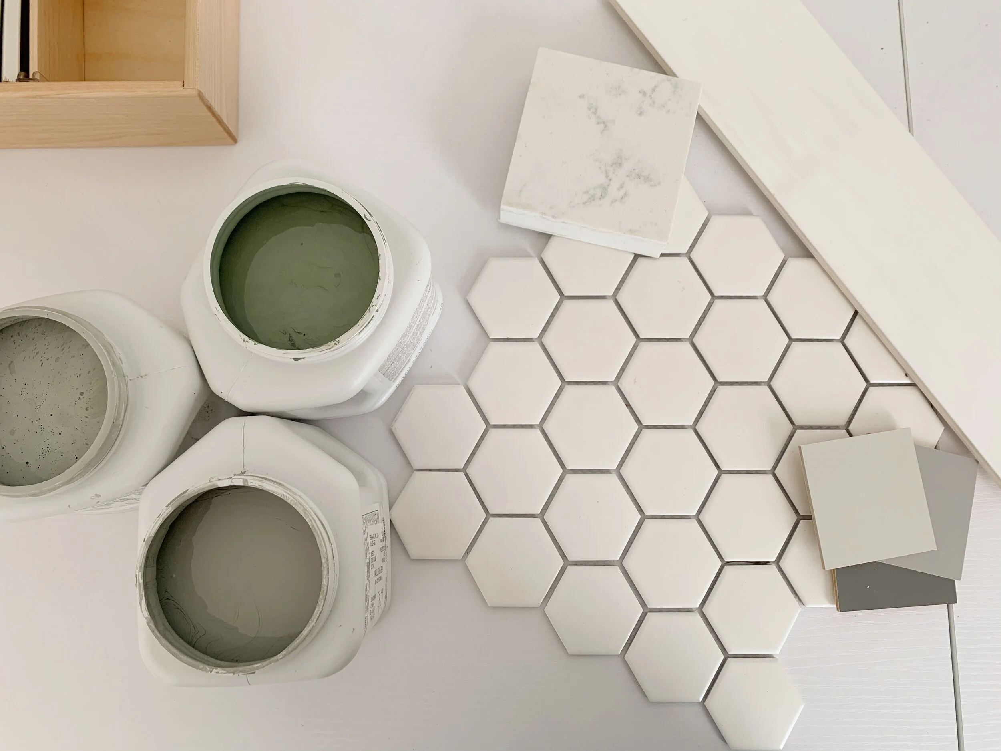Hello again!
We have been super busy this week working on really fun projects to fill you guys in on. Last week we wrapped up a design project from the beginning of the year (now seems like ages ago). While we love doing flips, we truly enjoy working one-on-one with clients designing their dream spaces!
Our client for this project was not afraid of color, which was great for us since we love to use color palettes that are impactful and make the space pop.
Before:
The goal for this design was to make the space feel modern and updated, while introducing a few fun mid-mod pieces. We also wanted to ensure that the furnishings and accents came together and felt relaxed and comfy while still appearing stylish and curated.
The Concept Board:
After:
Dining + Kitchen Before:
The Concept Board:
After:
So there you have it! From concept boards to final design!
Inspired to give your own living space a head-to-toe makeover? Contact us with your next project.
