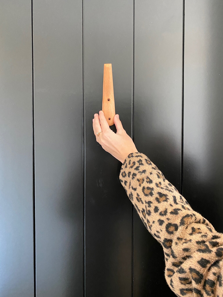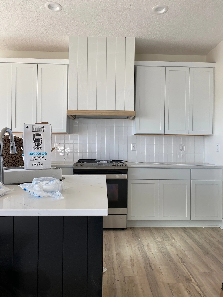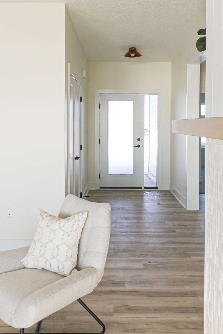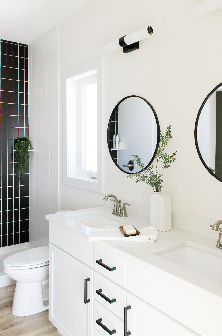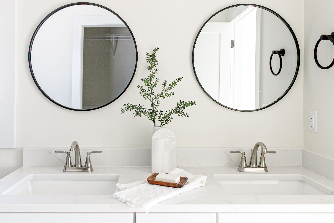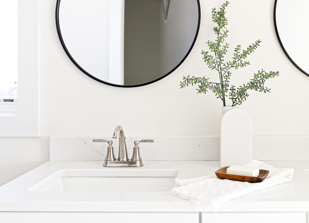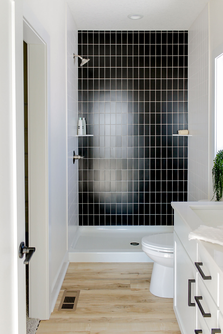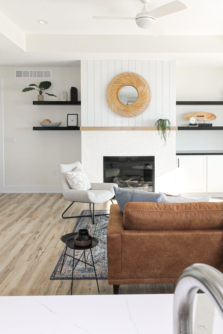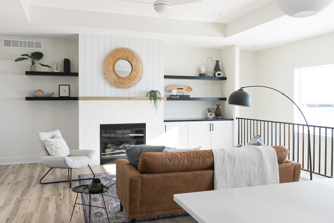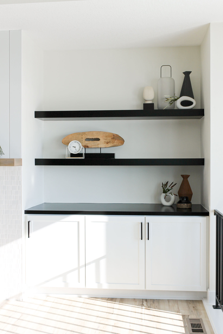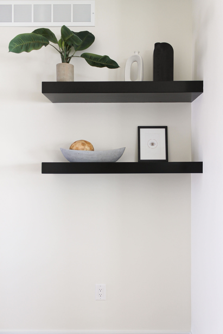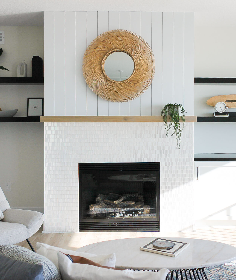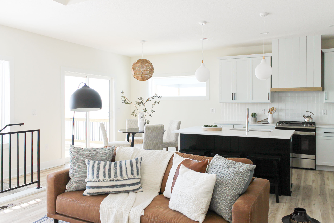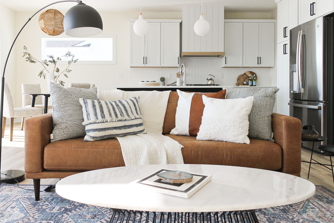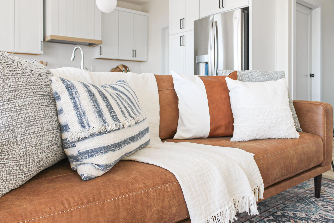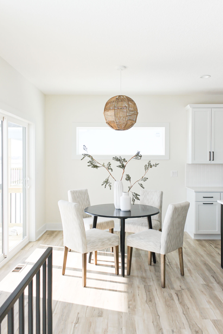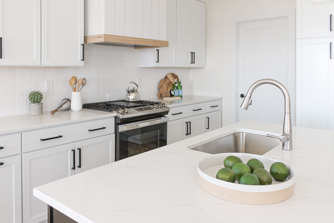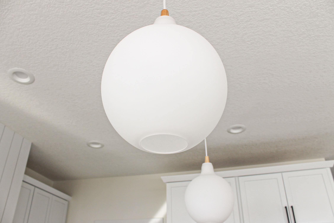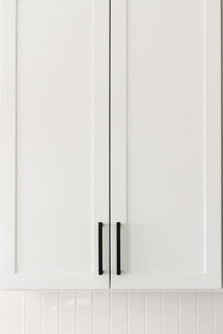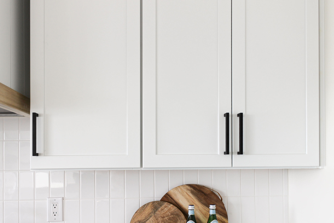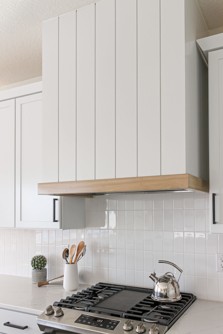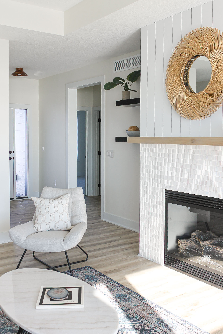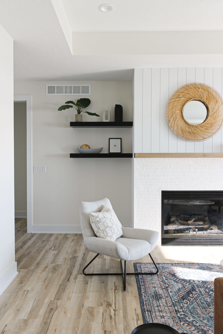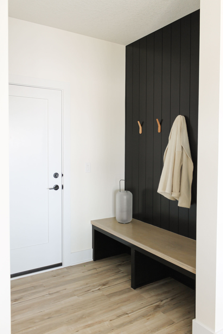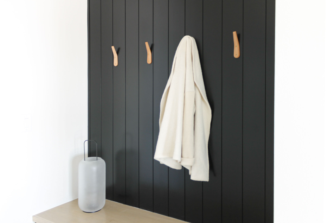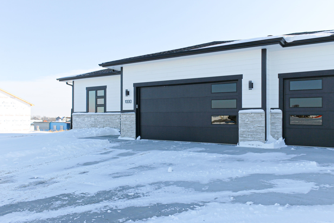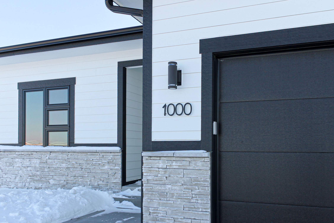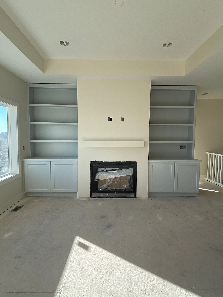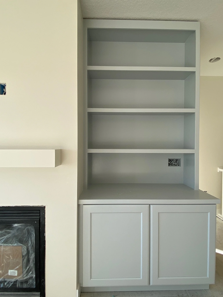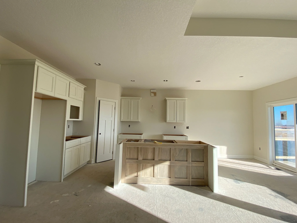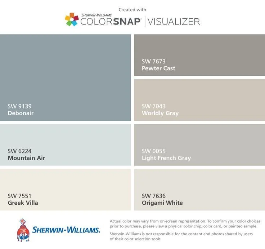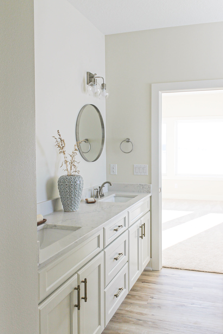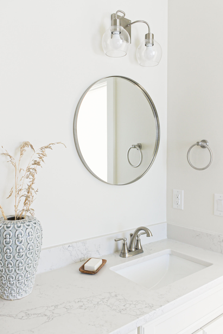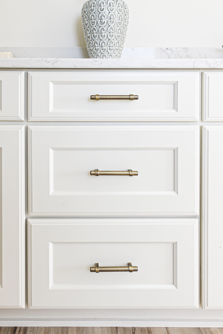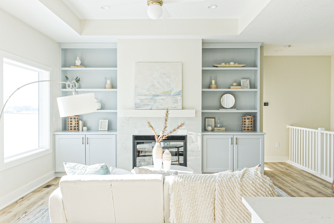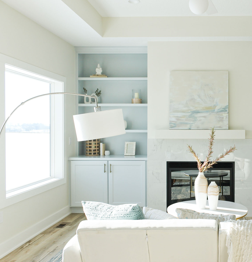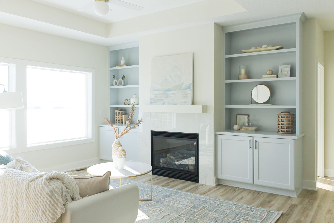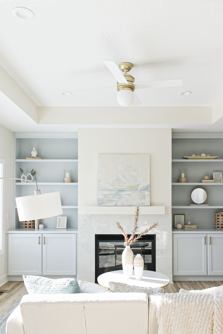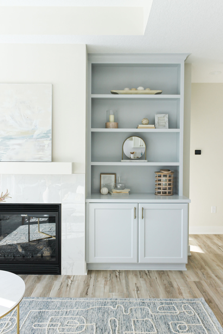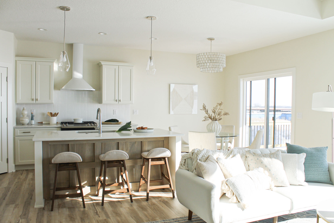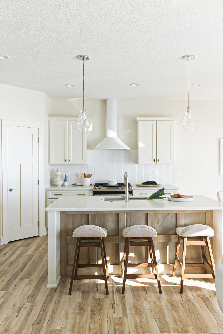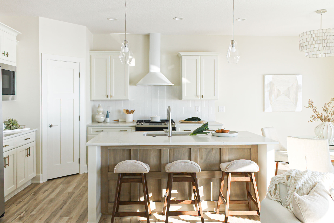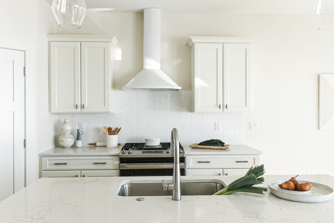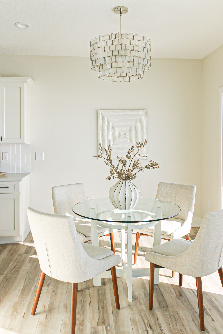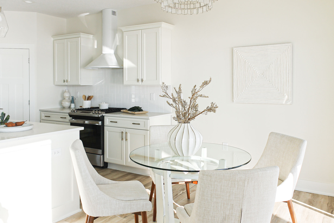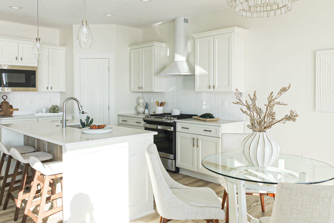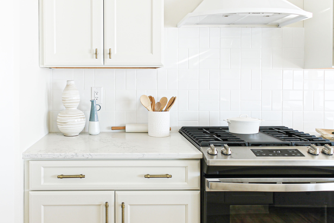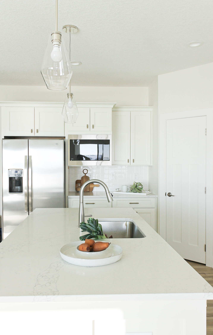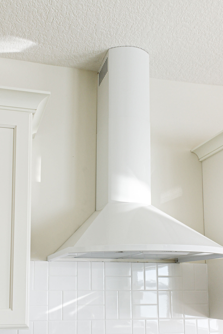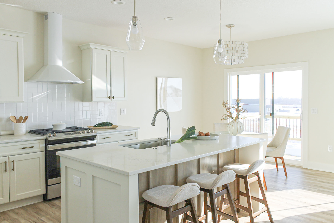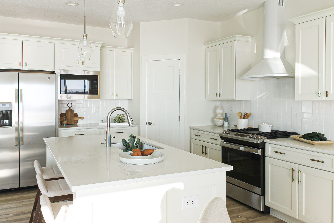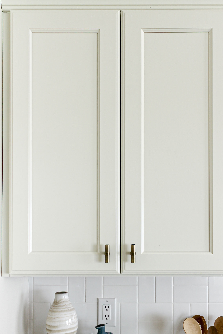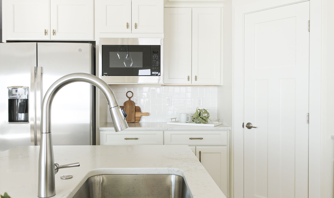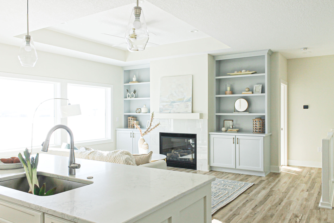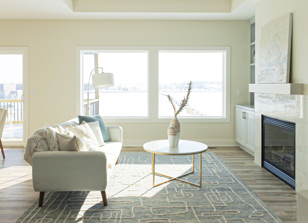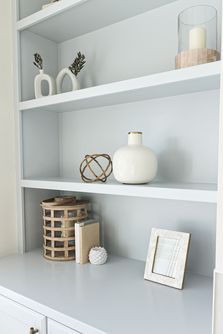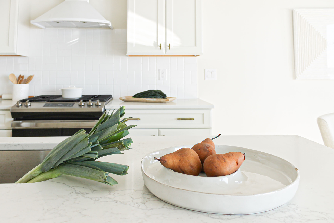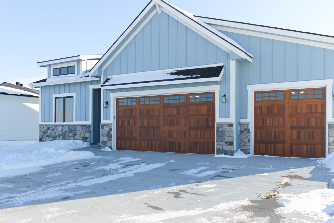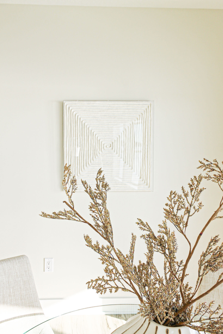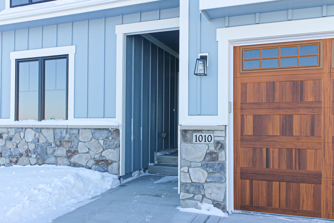Happy Monday everyone, hope everyone is having a fantastic start to the New Year! Back at the office, we are chugging along with several new construction and remodel projects. This week, we are sharing a behind-the-scenes look at 1000 and 1010 Daybreak Dr.
Although these two homes were actually built right next to each other, they couldn’t be more different in style and vibe. We will be sharing our design inspiration for both properties as well as a sourcing list!
1000 Daybreak Mudroom Hangers
1000 Daybreak Kitchen Before
1000 Daybreak Livingroom Before
Designer Holly Installing Fireplace Mirror
1000 DAYBREAK DESIGN STYLE
1000 Daybreak definitely has more of a modern design concept. We added some black accents such as the mudroom wall, black shelves in the living room, and we carried the black all the way to the master bath with some high-gloss black shower tile. The kitchen pendants and entryway light fixtures are both two really beautiful modern pieces and we love the juxtaposition of white fixtures with the warmth coming from the Meadowblu woven dining room chandelier. We also added a modern black railing to the main level, which plays into the overall modern feel of the home a bit more.
Inspiration
Color palette
We brought in black as our accent color, with a natural, clean color palette for the rest of the home. Neutral tones elevate the space and help it feel airy and open.
HOUSE TOUR
SHOP THE LOOK
1010 Daybreak
1010 Daybreak Before
1010 Daybreak Built-Ins Before
1010 Daybreak Kitchen Before
Intern Sonnie styling built-ins.
Design styLe
1010 definitely has more of a cottage, beachy vibe. As soon as you walk into the living room, you are greeted by these big windows that let tons of natural light in. The living room built-ins are painted in a light grayish/blue SW Misty 6232, and it just feels so light and peaceful. We did painted wood for the kitchen island and kept the rest of the kitchen design pretty simple. We wanted the warmth from the wood to really shine through.
iNSPIRATION
Color palette
HOUSE TOUR
SHOP THE LOOK
Thank you guys for taking the tour! We love being able to share these amazing projects with all of you guys and we look forward to having more of these behind-the scenes content to share in this new year!

