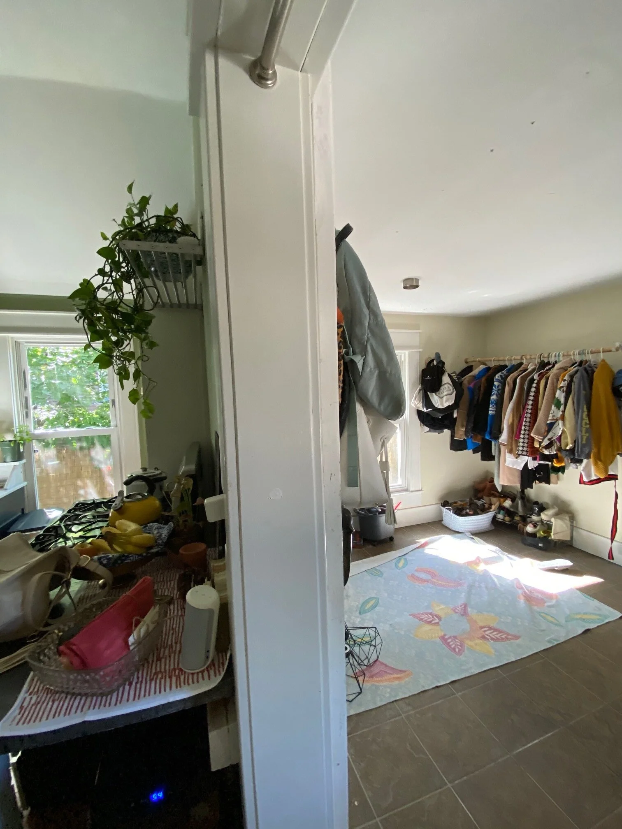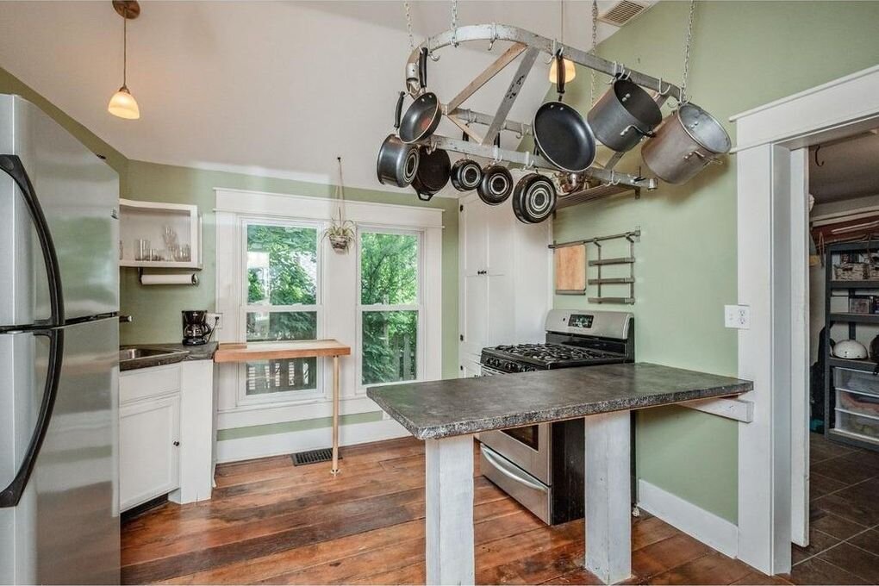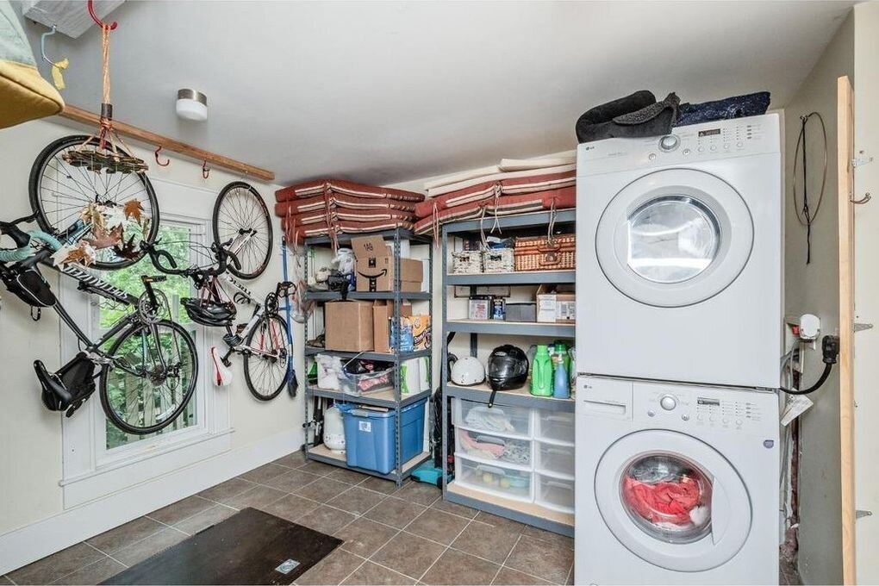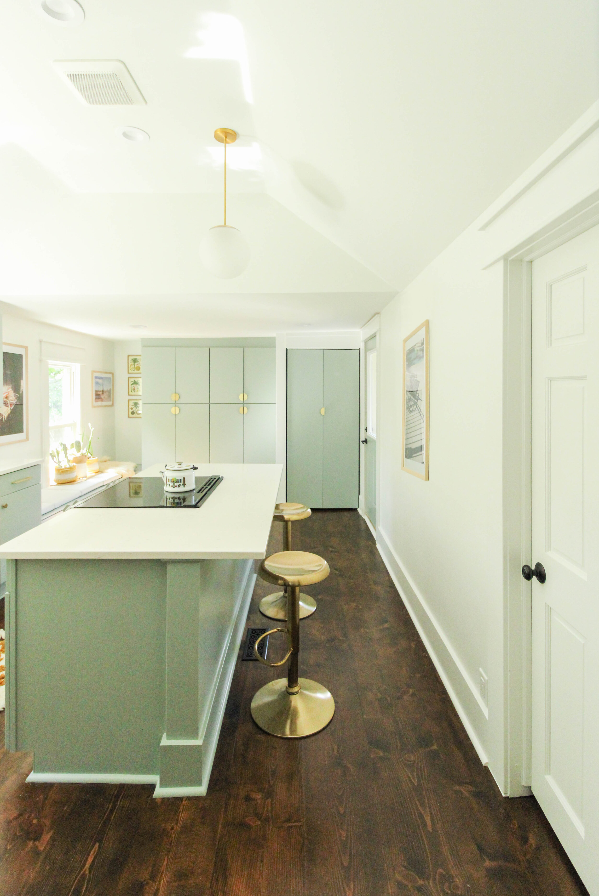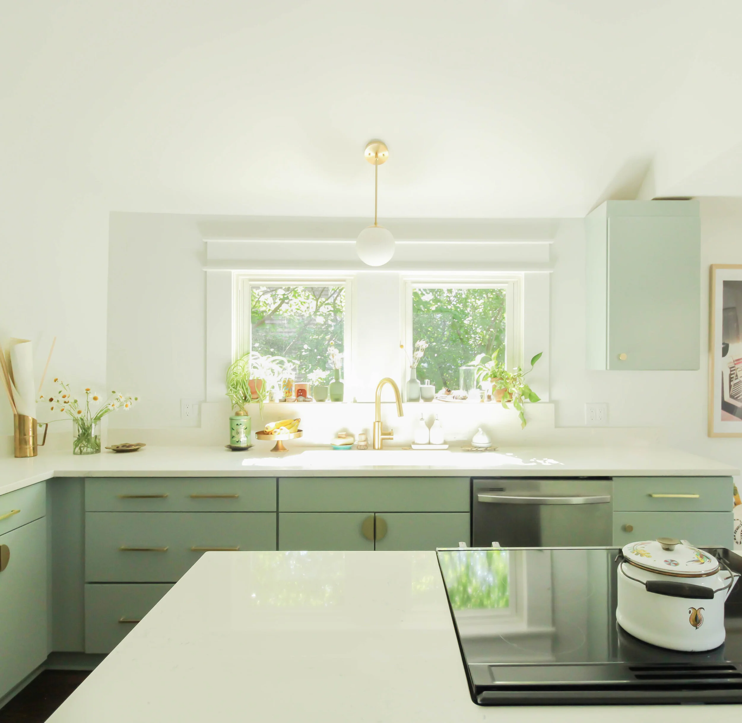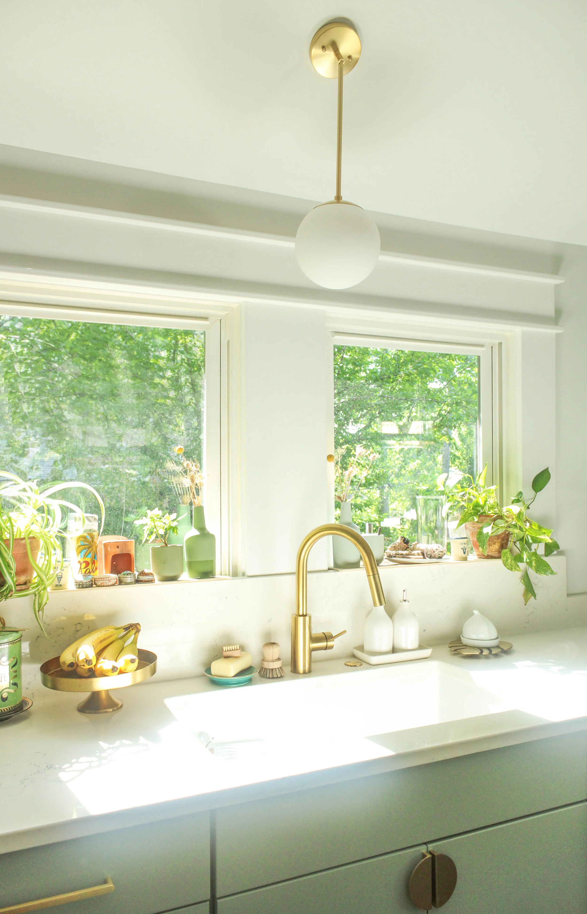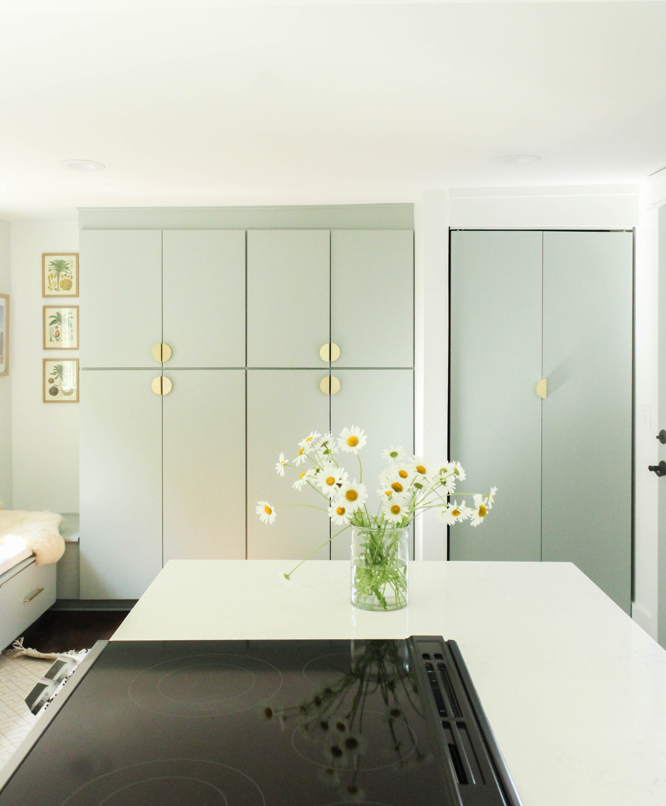This little home was extra special to the ALT Team because Jess lived in this home about 10 years ago. Her boyfriend at the time had rescued the home from almost being condemned by the city. On a shoestring budget he brought the home back to life with reclaimed barnwood floors (pre-farmhouse trend) lol, railroad ties, concrete counters, etc. When his family outgrew the home, he turned into a rental for a bit then listed it. Tat, a friend of both of us, snagged it up!
Fast forward to when we got a call to help renovate her kitchen. Jess was stoked to help make the kitchen and back storage room more functional and beautiful for this 993 sqft home.
The challenges were as follows: What is an appropriate amount of money to invest into this kitchen? We did not want to outprice the value of her <1k sq ft home. With that being said, we needed to use every square inch of the space to make it feel more like 1,200 sq ft instead of a 1,000 sq ft home. Removing a wall, relocating the sink and stove, adding an island, utilizing the back room with floor to ceiling cabinets and possible dining space was a game changer. Can we say accomplished?!
+ Design for budget and function = work around the basement access in the floor by the built-in bench.
+ Pick the most perfect shade of soft green. Fun story - the color was inspired by Tat's talented graphic designer sister’s pottery. The green color ended up being a perfect match to the cabinets and had a special meaning and place in Tat’s home.
+ Fixing the uneven floors. The height difference between the tile floor in the back room and kitchen floor was over 2". Tat also did not care for the reclaimed wood in the kitchen due to the large spacing in between planks- hard to clean. Removing the wall dividing the kitchen and back room would also require major floor patching. Solution - replace the entire kitchen floor and shore up the back floor so it would even and one type of floor. Winning!
Before
(Basement access door on the left).
AFTER
Tat’s Sister’s Green Pottery
Design INSPO
Thank you for following along this behind the design home journey. We loved being a part of this project!


